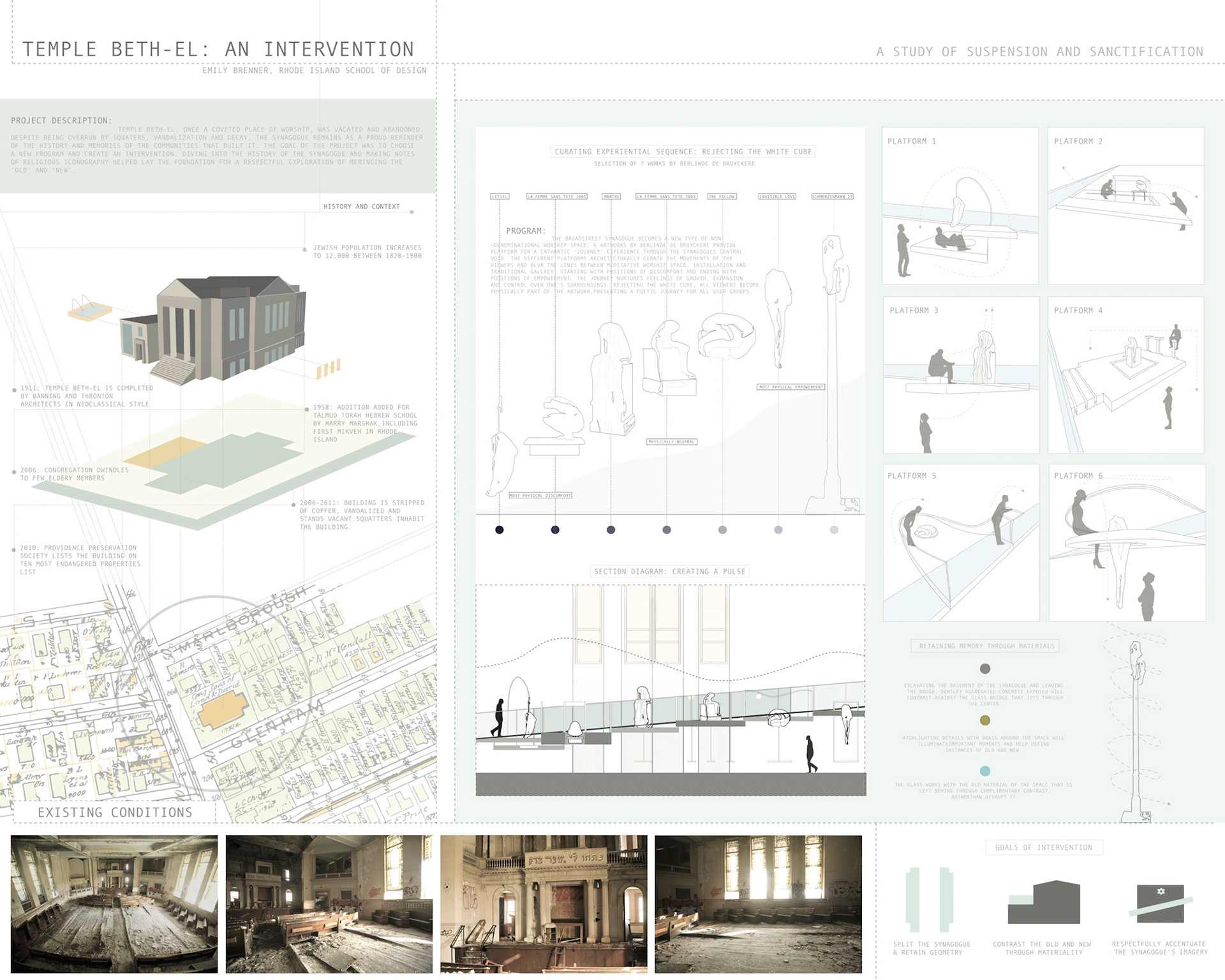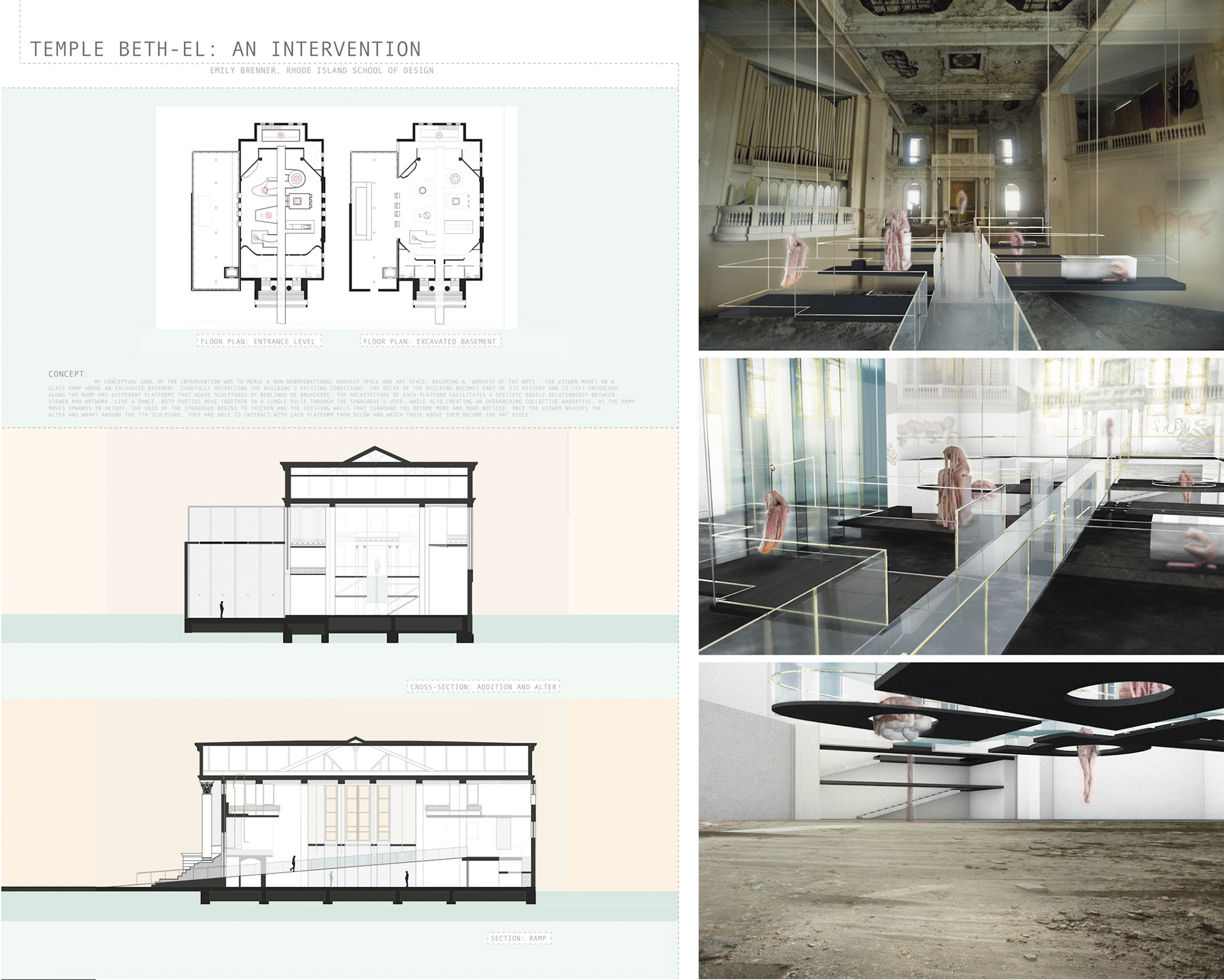Project Brief: Temple Beth'El presents a revitalization of a sacred space. Abandoned but not forgotten, the Synagogue stands as a symbol of history, community and memory in its contextual relationship to Providence, RI. The examination of Temple Beth'El's religious iconography and respectful reconceptualization and understanding of the building's intrinsic and extrinsic values created the foundation for an impactful intervention.


Final Image Boards: History, Context & Diagramming [Left], Plans, Sections & Renderings [Right]
Site Photographs
Site Photo: Exterior
Site Photo: View from Entrance
Site Photo: View of Interior
Site Photo: View from Alter
project summary
When addressing adaptive re-use in the context of Temple Beth'El, I explored the building's existing geometries while identifying and retaining important associations/memories that permeate the sacred space. My conceptual goal of the intervention was to merge two distinct programs: non-denominational worship space and art space to form a holistic "worship of the arts". The first floor of the synagogue is excavated revealing a crater-like basement in which the marks of the temple's demolition, decay and age are respectfully left intact. The 1950's addition of a 'nesting box' is also left untouched as it mends the haphazard symmetry while a newly added suspended glass bridge dramatically juts across the center to delineate between 'old' and 'new'. Seven sculptures by Belgian contemporary artist Berlin de Bruyckere are curated and individually placed on suspended platforms connected by a system of ramps. The ambiguous figurative works are universal and void of earthly specificities. The sculptures 'live' in the space and instigate a cathartic journey both literally and figuratively within the viewer. The different platforms direct the viewer's interaction with each figure and blur the lines between meditative worship space, installation and traditional gallery. From beginning to end, the physical ergonomic relationship between viewer and sculpture changes in hierarchy. The journey begins with a cramped space that forces the viewer to interact in an almost fetal-like position with de Bruyckere's figure and ends in an open cavity that permits an erect position of empowerment. The relationship between body and void synchronizes. Both merge together while creating an overarching collective narrative. When the viewer reaches the alter and wraps around the 7th sculpture, he/she is able to interact with each platform beneath while watching those above. It presents the perfect intersection of earthly and spiritual realms.
PROCESS IMAGERY & NARRATIVE JOURNEY
History and Context
Initial Concepts
Creating Experiential Sequence
Sending a Pulse
Floor Plan of Ramp and Second Floor [Left], Floor Plan of Excavated Basement [Right]
Cross-Section
Section
Rendering of Entrance View
Rendering of Ramp and Platforms
Rendering of Excavated Basement
Final Presentation Board 1
Final Presentation Board 2