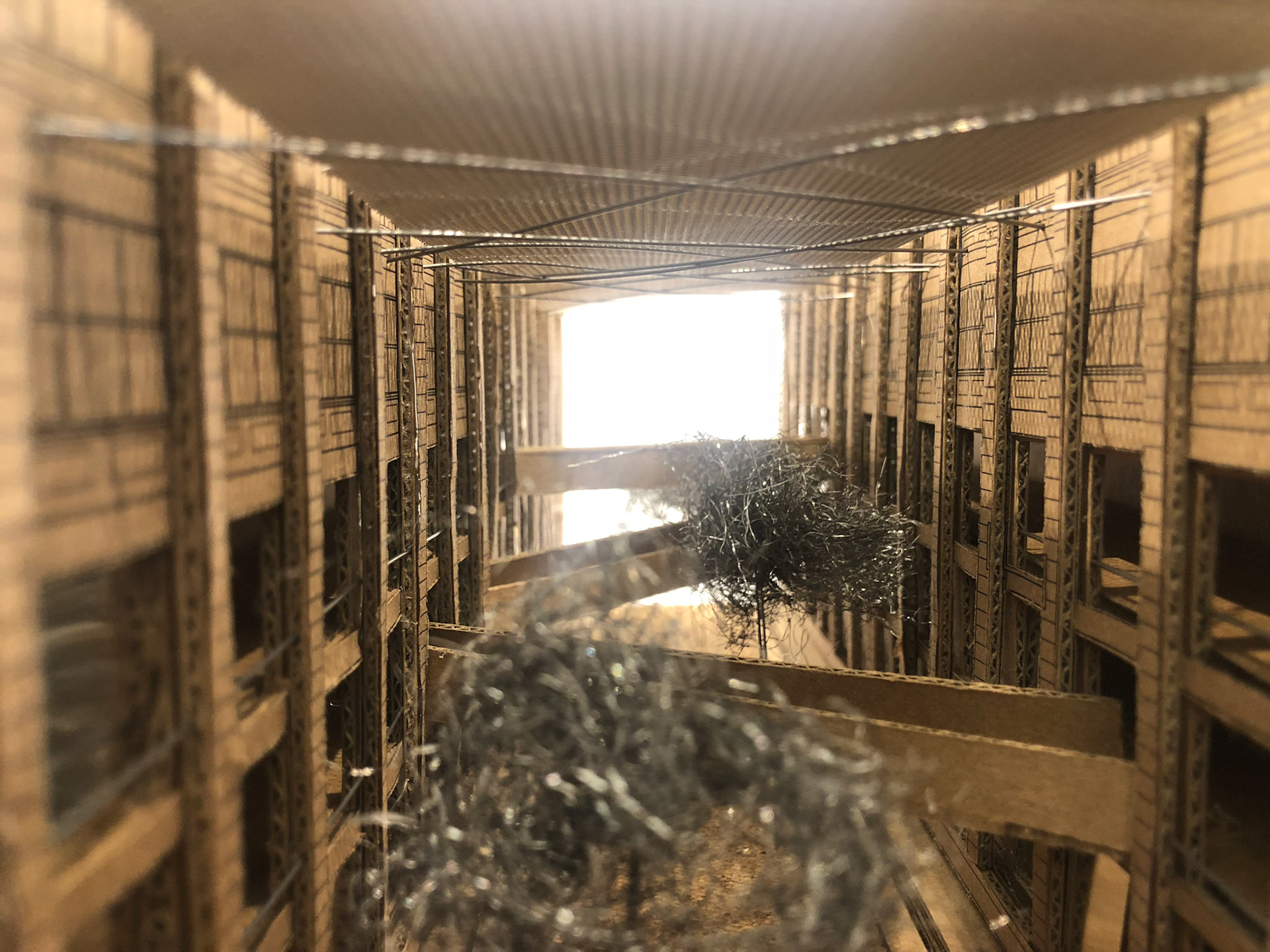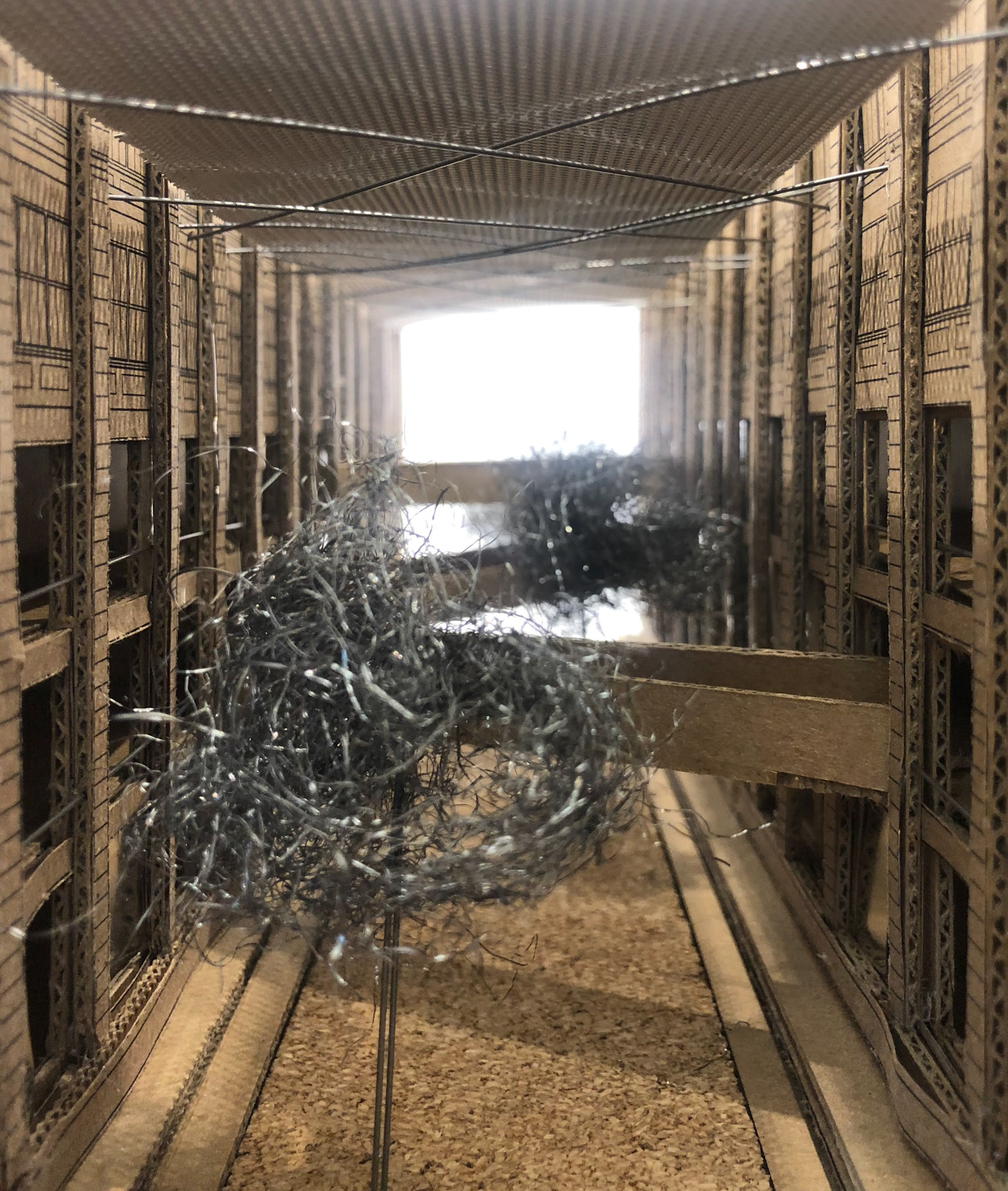Project Brief: The building's site is part of Industry City, a historic waterfront warehouse district in Brooklyn, New York that was recently converted into a multitude of functional spaces and facilities. The studio’s challenge was to design an environment that presents the intersection of real estate, technology and work in an individualist culture.


Perspective Photographs of Final Model
PROJECT SUMMARY
By analyzing the existing conditions, the series of buildings is connected by a skybridge and a first-floor ‘highway’ that runs through the middle of each building within a rhythmic series of interior and exterior steel gates. The highway creates a singular vein that permits a procession-like circulation that traverses each building. Yet while there is a vein, there is no heart. The goal of the conceptual intervention was to give Industrial City an ‘Industrial Heart’. Reinterpreting and nodding to the original plan of the warehouse district, the space is designed for Industrial or Product Design tenants and centralizes creativity as a heartbeat pulsating outwards in a ripple effect. The first level provides open workbenches, critique space and workshops. As one moves through each level, the workspaces become more and more private with the addition of private offices, conference rooms and opportunities for acoustic solutions, all while visually pointing to the creative energy generated in the courtyard below.
Dividing the middle buildings and surgically removing the inner facing facades provides an opportunity to create a coworking space that exists between two buildings, activating the courtyard as a centralized hub. Through the study of the human heart, the atriums, aortas and veins all culminate into a visual expression of the anatomical language that connect the right and left sides. A series of heavy, concrete bridges provide circulatory connections between the two spaces, trifold glass doors create a tessellating pattern across the façade and an ‘open office’ environment, thin steel bars literally stitch the two buildings together and a thin metal mesh forms a lamella over the courtyard. The axes of the existing ‘highway’, skybridge and public courtyard is maintained, inviting the public to pass through the coworking space and extend circulation throughout the system of buildings as a whole.
Site Photograph
Site Plan and Existing Conditions
Floor Plan
Elevation
Cross-Section Perspective
Hand-Crafted Model
Hand-Crafted Model
Hand-Crafted Modle [Perspective]
Hand-Crafted Model [Perspective]