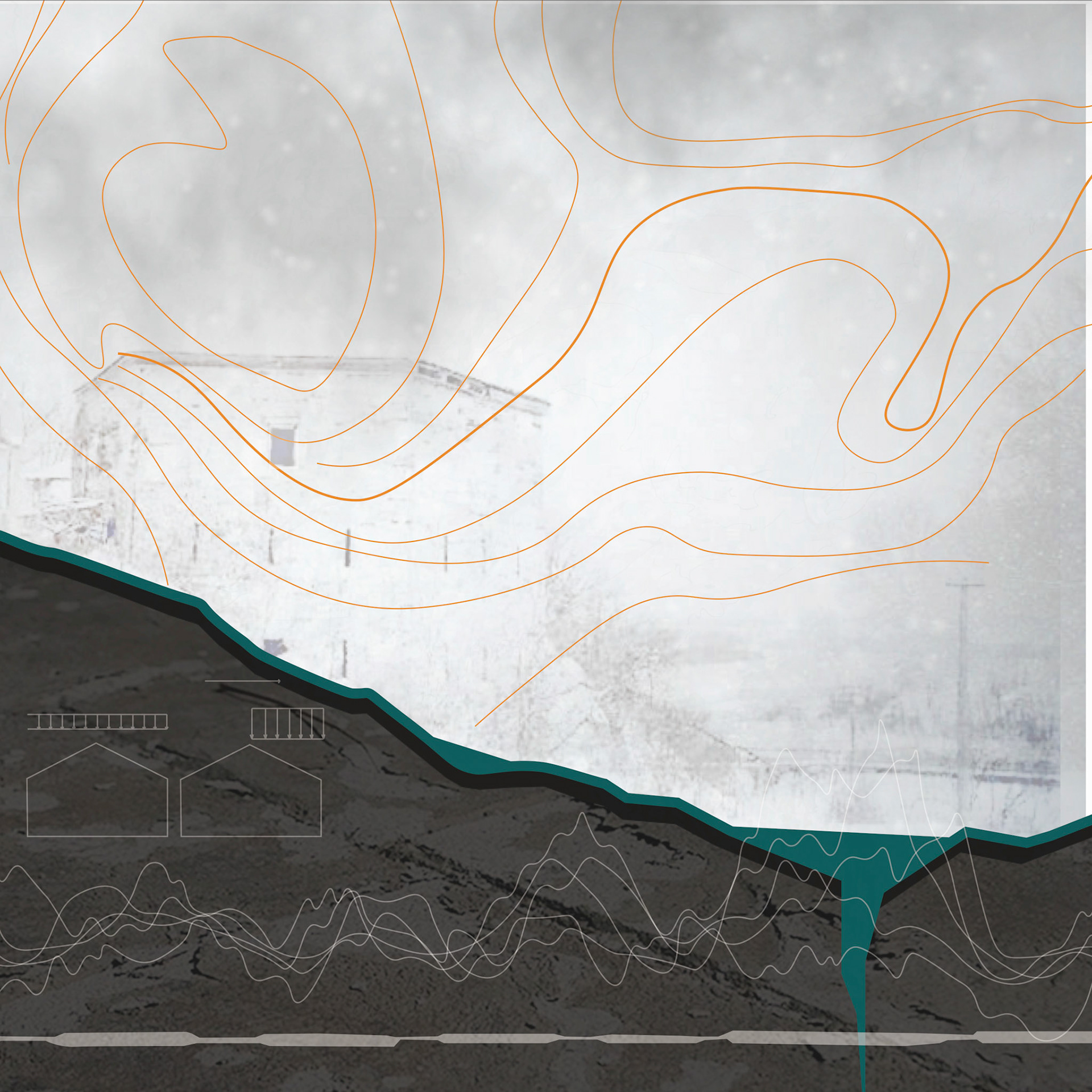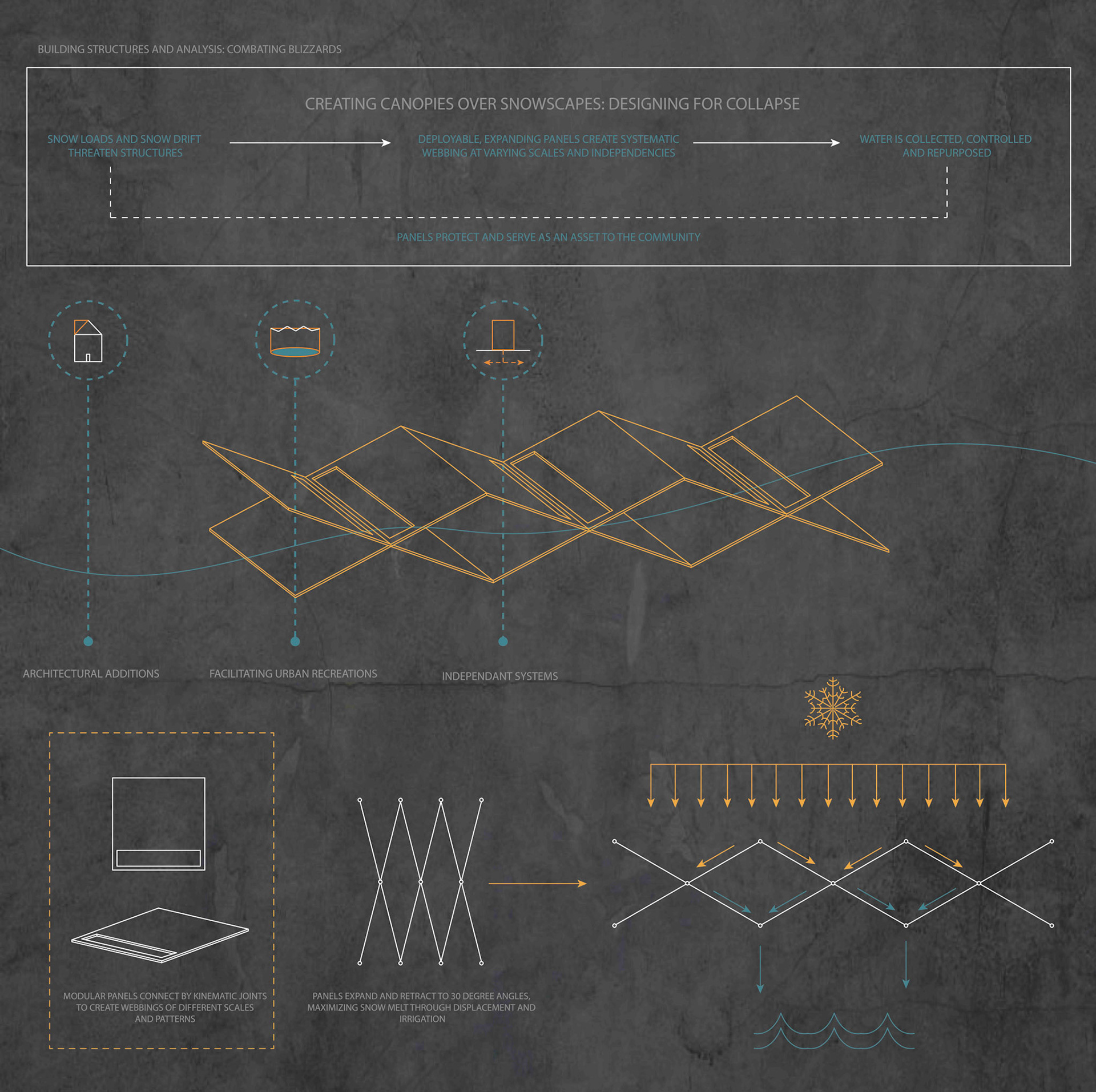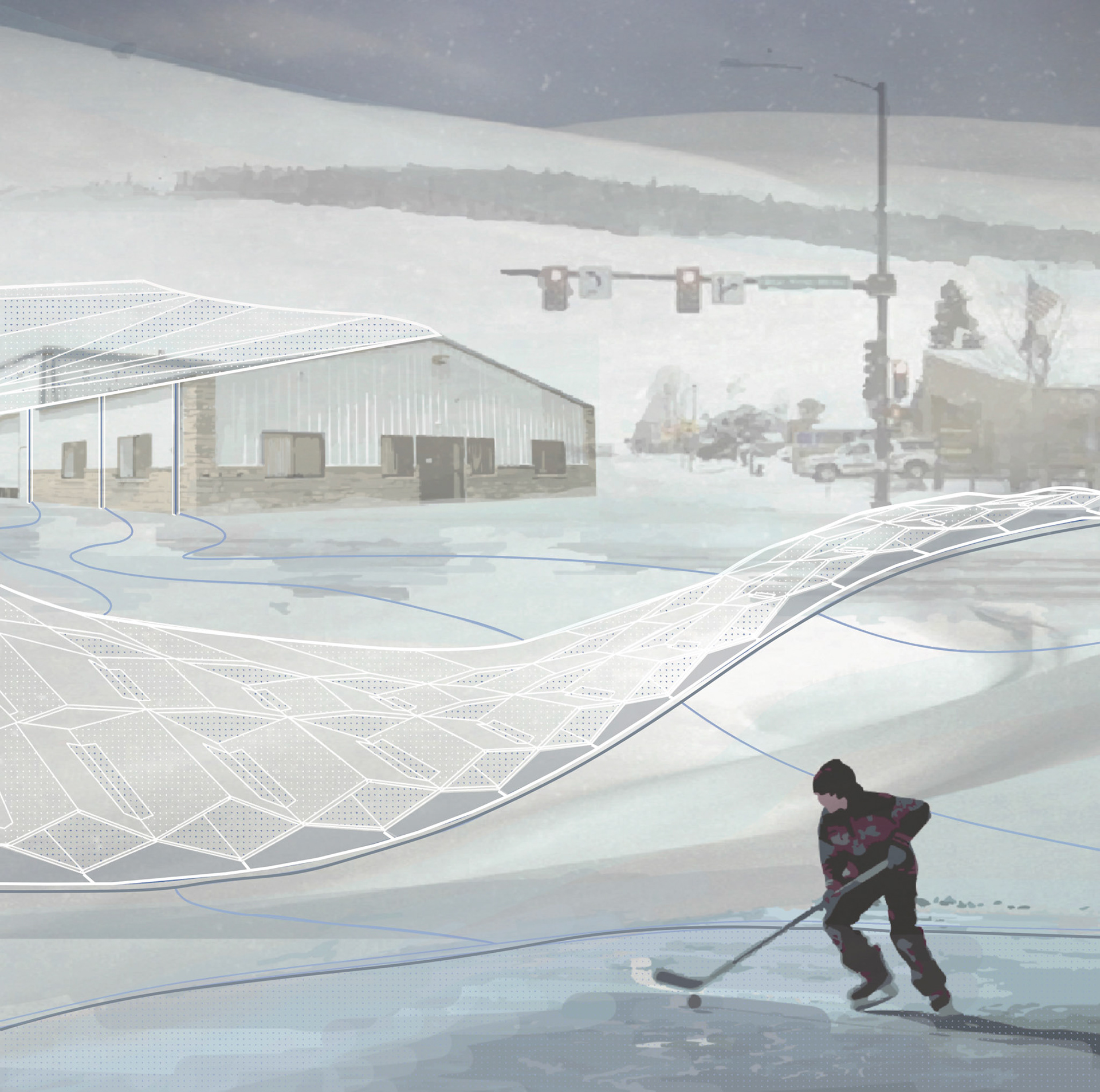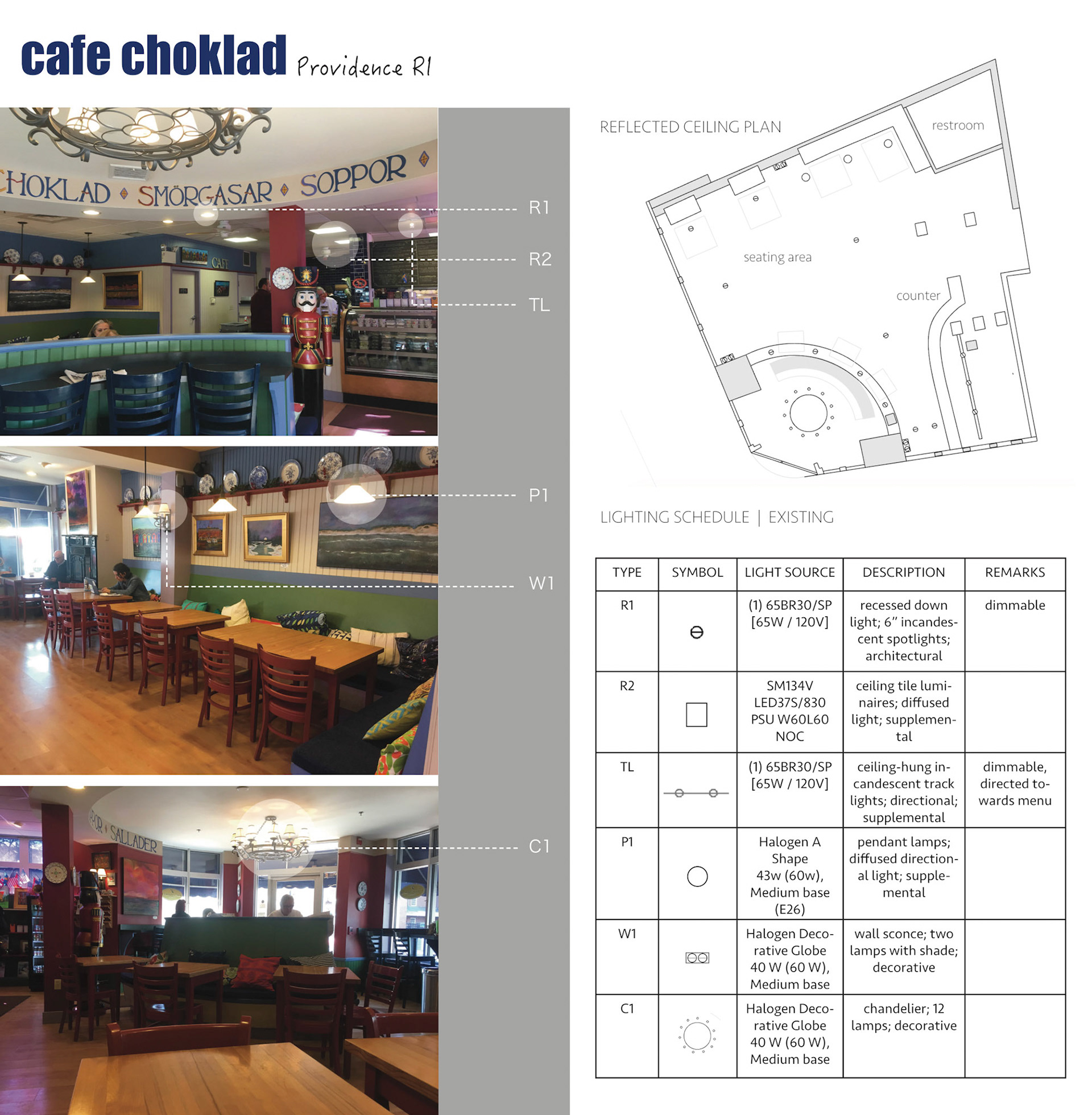TECHNICAL DRAWING: COLDSCAPE
BUILDING STRUCTURES AND SYSTEMS FOR ADAPTIVE REUSE, FALL 2017
Project Brief: Challenging the boundaries of structural design and adaptive reuse, the course ‘Design Through Failure’ introduced the question, “How can we establish failure as a primary parameter of architectural design?” With this new point of view that focuses on failure as a way to reexamine our assumptions of adaptation, we are able to reconsider rehabilitation, preservation and adaptive reuse of structural systems within our built environment.




Final Images [Left to Right]: Experiential Rendering of Blizzards , Initial Design Concept & Diagramming, Canopy Construction & Analysis, Conceptual Rendering
TECHNICAL DRAWING: CAFE CHOKLAD REDESIGN
Spatial Perception: Light and Color, Spring 2018
Project Brief: Cafe Choklad, a small cafe in Providence, aims to bring a feeling of Scandinavian eclecticism to their customers yet the urban context of the city creates a harsh contrast between warm and cool environments. The proposed re-design address this dilemma by presenting a transition from exterior to interior space. The installative proposal of pendant lights hanging below select areas of dropped ceiling tiles generate a sense of movement while defining active and inactive spaces. LED lighting, cove lighting, recessed can fixtures and wall washers create soft, textural highlighting on select moments.


Final Images [Left to Right]: Existing Conditions, Proposed Redesign